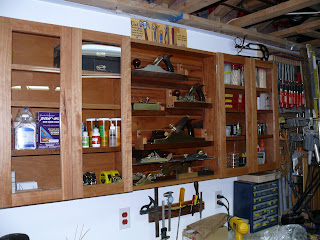When I was building the wall storage cabinet recently, I wanted to incorporate a flexible exposed storage area for my planes. This would allow me to custom config the space to give me quick and ready access to whichever plane I wanted and a nice display option when they are not in use. Having used this setup for a few months I am very pleased with hoiw it has turned out. I am not a fan of keeping these everyday tools in a cabinet where they are more difficult to access (or see!)
 |
| Home version of Guitar Store wall |
I like slatwall as a wall storage option as it provides a flexible, strong and sometimes decorative wall treatment which provides ready access to the items stored on it. It is easily re-configured and there are many hardware options available at the retail level.
I did the usual web search for slatwall options for inspiration, let me tell you there was not much info out there to help me! Of course there were many slatwall options out there, some of which look really good, as well as tools and jigs to build it. However all of these are geared towards sheetgoods and larger format assemblies, mostly router-based bits that cut the slot for you. I was truly look for a homeshop remedy, so I had to design one from scratch for my use. The area I was working with was relatively small and I really wanted to use a nice material for the backdrop. I used commercial slatwall as a guide to ensure any hardware I bought would fit, so I started experimenting.
In keeping with my theme for using recycled material for this cabinet I used some leftover Tigerwood (Goncalo Alves) hardwood flooring as my slats. I started by ripping the tongues and grooves off the flooring to a finished width of 2-5/8". I removed the lacquer finish in the thickness sander, but did not reduce the thickness any more than I needed to in order to yield the depth I wanted, to avoid needing to make the lip too thin. Final thickness was 11/16" from 3/4" hardwood flooring.
 |
| Slatwall edge shot |
After much experimenting (in pine) I settled on the following sizes for my slatwall pieces:
- width of strips 2-5/8"
- rabbet width - 1/2"
- rabbet height - 1/2"
With the rabbet this size, it left a 3/16" lip which is pretty much what you need for the hardware to operate smoothly, going to 1/4" made some things too tight to sit properly and the space underneath provides clearance for the slatwall hardware when you are installing it. There is very little tolerance outside these dimensions. With the strips installed 3/8" apart all the commercial hardware I tested operated smoothly. The only real option one has is to reduce the width of strips to allow more strips per wall area, but I would not recommend going below 1-1/2" strips as you need enough material to attach to the wall and support the assembly. The rabbet size and inter-strip gap need to remain very close to these dimensions.
The next step was how to mount them, since I do not like my joinery to show, it needed to be hidden. My solution was a 1/2" plywood back cut to the opening size of the cabinet, with screws to attach the strips from behind. I cut a bunch of pine spacer strips to layout the slats on the backer board for several reasons: this allowed me ensure the strips worked out in a usable layout (not too close to bottom where slot was unusable, or close to the top where you could not insert the hangers) I had saved two strips that would be the top and bottom and cut them to width to fill the leftover gap. The other key reason for pre-layout was to allow me to draw lines on the backer board to show the exposed parts so I could finsh them before assembly. I transferred the gap lines to the edges of the plywood + 1/2" and joined them with a pencil after removing the slats. I was only using some poly here, but knew it would be difficult to finish after assembly. I also drilled two holes per slat through to the back of the plywood for reference later when it came time to screw the slats on. Then as Norm would say: "time for some assembly". Now trying to screw the slats on while keeping them lined up was going to be a challenge, so I dropped a bead of glue behind each strip, clamped them all in place and carefully flipped it over once the glue had dried. then it was a simple matter of predrilling my slats through the reference holes I drilled earlier and driving the screws.
The entire assembly was ripped to width and inserted into the opening and screwed to the plywood cabinet backer. I inserted a couple of vertical filler strips planed to fit to hide the gaps and it was ready to go on the wall.
The planes are supported using some mounting shelves I had built many years ago which were screwed to the wall before. I had to modify them for slatwall installation and will write a future blog on this technique using store-bought metal hangers added to my shelves.
Very satisfying project, with the finished result a far nicer solution than commercial slatwall with all the flexibility and storage options this technology provides.
RDW






